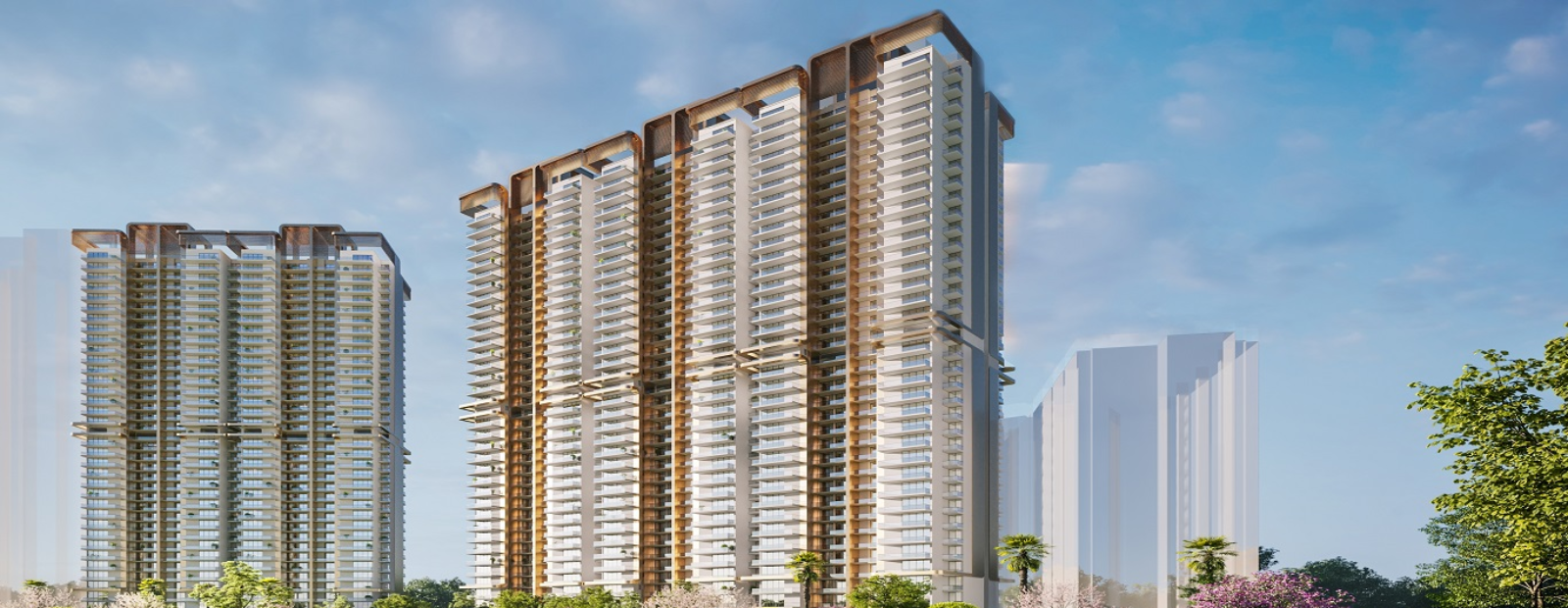2.5, 3.5, 4, and 4.5 BHK at Sector 113, Gurugram
Area: 15 Acres | Starting Price: Rs. 2.93 Cr* | Possession: Under Construction
Area: 15 Acres | Starting Price: Rs. 2.93 Cr* | Possession: Under Construction

M3M Capital
Sector 113, Dwarka Expressway